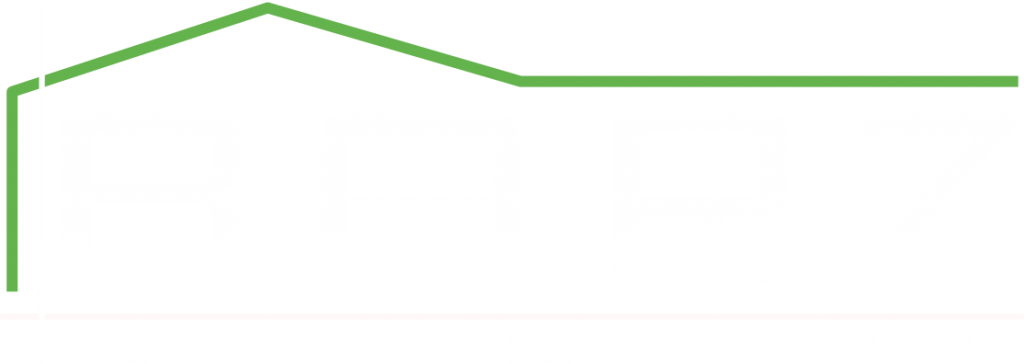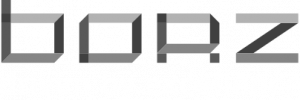One of the Leading Construction Company in London
‘Design & Build’ is a fresh concept offered to the owners of all kind of residences across the UK. Borz Construction Design & Build service incorporates a project’s planning and design stage, all matters relating to obtaining planning permission and adhering to Building Regulations, and also the management of all the important structural and construction issues.
We have a comprehensive team of architectural designers, party wall specialists, structural engineers, surveyors, project managers and, of course, a team of fine builders. All are committed to fulfilling your vision, at a price you can afford.
Borz Construction offers our clients the opportunity for them to carry out both the design and build elements of a project with a single company, from the initial discussions of overall design concepts, to the completion of the build. Such a comprehensive approach allows us complete control of the entire process, enabling us to deliver each project on time and within an agreed budget.
We believe that this takes away from the client all the time and stress involved with finding and appointing architectural designers, structural engineers and builders.
We will also be pleased to manage the whole process of securing planning permission and making sure that all work is carried out to the satisfaction of the relevant local authority’s Building Control team. We believe that it is a major benefit for the client to only have to deal with one company throughout the whole process.
Borz Construction has a team of specialists that can deal with all aspects of the build process, using state of the art technology and equipment. Our team consists of architectural designers, structural engineers, design consultants and builders, all with more than ten years’ experience of creating wonderful homes throughout London.
Our comprehensive service includes the drawing up of comprehensive designs, including specific details materials and finishes; the management of the entire process of obtaining planning permission for your project; and the drafting of a detailed project budget and work schedule.
We have a comprehensive team of architectural designers, party wall specialists, structural engineers, surveyors, project managers and, of course, a team of fine builders. All are committed to fulfilling your vision, at a price you can afford.
The place you live in says so much about who you are and how you live your life, and so we feel that an important first step is for us to visit you in your home so that we can fully understand your needs, your budget and how you visualise the changes to your home. During this meeting, for which there will be no cost or obligation to you, we will respond to any queries you may have.
We at Borz Construction are fully aware of the importance of being sure, at this early stage, of the best course of action for achieving our client’s objectives. For that reason, we are prepared to spend as long as you require on this process, to ensure that all issues and alternatives are considered. We are committed to working with you to ensure that the end result is a beautiful home that will provide you with both an excellent investment, and a property that you can be proud of, for many years to come.
We will carry out a Feasibility Study to enable us to explore with you the possibilities for maximising the space in your home, and to allow you to assess how the proposed changes complement what you already have in your property. Included in this study will be the drafting of architectural images, to illustrate how the completed work will look. There will also be a calculation of what the project will cost, disaggregated to show the cost of specific items and materials. We will use our AutoCad Design Suite to show you alternative designs, which will include both 2-D and 3-D models of your modified home.
All the time, we will ensure that you maximise your living space in the context of your budget, and we will prepare a detailed plan of the works, specifying how long each element of the project will take to complete. This plan will also explain how we will manage the build, from the initial discussion of design ideas, to the final signing off of the work.
STEP THREE: THE PROJECT DESIGN
As soon as you have approved the early design concepts that we present to you, our architectural designer will move on to draft very detailed floorplans. These drawings will enable you to select the most appropriate materials for different aspects of your renovation, and to finalise your choice of kitchen units and appliances, wardrobes, lighting options, etc.
AutoCad CGI Visual Design images will again be used, to illustrate different designs that might be adopted. Naturally, we will discuss all of the alternatives that are available to you, to ensure that the final design meets all of your requirements, within the agreed budget.
Borz Construction will also take responsibility for obtaining all the necessary planning approvals, and for complete adherence to Building Regulations, prior to the build commencing.
Borz Construction can provide you with a detailed written Project Plan which itemises every activity to be undertaken before, during and after your build. In addition, our team of specialists will liaise with you on progress on a regular basis during the project. We take the issue of communication with our clients very seriously.
During the build, you can be sure that the works will be carried out by our talented and experienced team of builders, and overseen by a professional on-site Project Manager. Throughout the project everything is focused on ensuring that the work runs smoothly, and that your vision of your future home becomes a reality.
Your project will not be signed off until you are totally satisfied with what we have done. Once we have achieved this, we will work through a Quality Assurance check-list, and, finally, present you with all relevant guarantees and other important documents.
Borz Construction has built up a very large portfolio of successful projects and satisfied customers in the areas around Wandsworth and Fulham. Please take a look at both our completed and on-going projects in our “Portfolio” sections.
Whatever the size of your budget, we can help you to create a vibrant and luxurious home in which you and your family can work, play and relax.
At Borz Construction our experienced building and renovation team turns your vision into reality, and our on-site Project Manager and supervisors keep you well informed throughout the process
Borz Construction offers a complete service, to include all necessary third-party professional activities, including structural engineering and party wall surveying services. We have a great deal of experience and expertise in the construction and renovation industry, and supplement this with good existing relationships with contractors and suppliers of products and materials. We can use this database of contacts to assist clients with their choice of appliances, fittings and finishes.
Borz Constructoin offers a bespoke service for House Extensions, Loft Conversions, Renovations, Basement Conversions, New Builds and Bespoke Joinery. We manage and implement the entire process, from start to finish.
We have a comprehensive team of architectural designers, party wall specialists, structural engineers, surveyors, project managers and, of course, a team of fine builders. All are committed to fulfilling your vision, at a price you can afford.
Our other services include the following:
Sketch designs and feasibility studies
Pre-planning consultation
Project programming
Measured and photographic surveys
Planning and listed building consent applications
Building control applications
3D modelling and CGI renders
Schedules and specifications
Technical detailing and construction drawings
Sustainable design solutions and advice
Historic buildings advice and planning reports
At Borz Construction project manager is always on-site to ensure the day to day quality of the construction works.
Borz Construction ensures the running of a safe site on every project delivery.
Safety during the build is extremely important to us, and it is our on-site Project Manager’s responsibility to ensure this. We pride ourselves with fully complying with all Health & Safety policies and construction regulations, and do so by implementing appropriate monitoring and supervision procedures.
Borz Construction offers a Building Control approval service. This timely and responsive service helps to ensure the smooth and speedy running of projects, and enables us to produce robust, safe construction work. We provide all the expertise that is required for managing all issues relating to Building Regulations.
Our Building Control service supports Home Renovations, Kitchen Extensions, Loft Conversions, Basement Conversions and internal remodelling projects.
Public Liability Limit of liability £5,000,000 for any one incident
Insurer Zurich
Cover in connection with the insured business to pay for accidental injury to any person or loss of or damage to property for which the insured is legally liable
Employers Liability: £10,000,000 any one incident
Excess: No excess applies
Insurers and Policy number: ZUB12759895XB1
Borz construction will guarantee the quality of builders’ and other workmanship.
Borz Construction offers our clients a comprehensive guarantee for the quality of all work undertaken.
Borz Construction employs experienced civil and structural engineers whose job it is to ensure adherence to all relevant safety standards during the build project. Our engineers will begin by conducting a comprehensive structural review of your property, itemising any reinforcement measures that will need to be carried out.
We will also supply the necessary expertise in Party Wall issues, and will manage the process of any required consultation with owners of neighbouring properties, in order to avoid any collateral structural impacts. The Party Wall Act serves to both enable home owners to carry out work on party walls, even if this involves the full thickness of the wall, whilst still protecting neighbouring property owners from suffering loss as a consequence. The Act includes a requirement for individuals to provide neighbours with prior notification of work, in order to minimise disputes later. In the event of any dispute relating to proposed work in West London (i.e. Fulham), an Borz Construction Surveyor will intervene and decide upon how and when the work should be carried out.
With our extensive experience of construction and renovation work in Central and South West London, we are familiar with local planning guidance and Building Control regulations. We are also well accustomed to the nature of properties in this area, and so can ensure that any changes we make to your property are appropriate and acceptable to the local context.
We at Borz Construction will also take responsibility for the process of obtaining the required planning permission for your project, and so relieve you of any stress relating to this process. Our staff adhere to proven project management best practices, to ensure that we produce the desired outcome, and communicate progress to you throughout the process.
Ready to Start your Journey?
Our Personal Service will guarantee each customer will be known by name and not by a project number. Operating from our office in Westminster we cover a 50 mile radius allowing us to keep our overheads low which means we offer a competitive price and still produce a high quality service with a promise of a quick turnaround.






